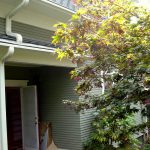Recent changes to Seattle’s Zoning Code and Your Remodel
Last Fall the Seattle City Council approved some changes to the Single Family Land Use Code (aka Zoning) that affect what many of my clients are able to do with their addition and remodel projects. It was signed into effect by the Mayor in October and can be found here. The section of the land use code (chapter 23 of the Municipal Code) affected can be found here.
So what impact does it have on a single family home owner looking to add on to their abode? The biggest change is in the lot coverage allowance. Your house, porch, decks (depending on height above grade), eaves, and garages all count toward this “lot coverage“. Previously, the code allowed 35% of the lot, or 1750 sf, whichever was greater, to be “covered” with house/deck/etc. The new zoning is the same for lots over 5,000 sf, or 35% of the lot. So a 5,000 sf lot would be allowed 1,750 sf. If the lot is under 5,000 sf though, as many are, there is less coverage allowed. The new formula allows for 1,000 sf + 15% of the lot area. So for a 4,000 sf lot it would be 1,000 sf + (4000x.15) or 600 sf, or 1600 sf. That’s 150 sf less than under the old code. I’ve created a short table below showing the difference in the old and new zoning codes as related to allowable lot coverage.

While that’s a bummer for homeowners looking to expand, the code also changed how decks and eaves factor into the lot coverage. It used to be any deck over 18″ above the ground counted as lot coverage; the new code only counts decks above 36″ or higher.
And roof eaves longer than 18″ used to count towards lot coverage also, making the defacto eave on most new houses a measly 18″. The new code allows for a whopping 36″ of eave to not count toward lot coverage. This is good news for owners of Craftsman Bungalows and their typical 24-32″ overhanging eaves. I can’t emphasize enough the importance of a decent eave overhang in our rainy climate; keeping water off your wall and windows extends the life of the paint, wall, window, and house itself. Much of the new “modern” home architecture sprouting up around Seattle has done away with this important roof overhang, meaning the materials and workmanship must bear the brunt of the weather and water.
There are many other tweaks in the single family zoning code, including removing the corner lot bonus for calculating lot coverage, as well as the height-limit averaging provision. Peaked (or gabled) roofs now must be at a 4:12 slope (instead of 3:12) if they are above the 30′ base height limit (with a maximum of 35′). There are changes relating to detached garages also. I haven’t found an easy-to-decipher list of all the changes, so I’d recommend hiring a design professional to help you if you want to know how the new zoning code might affect your addition or remodel project.


